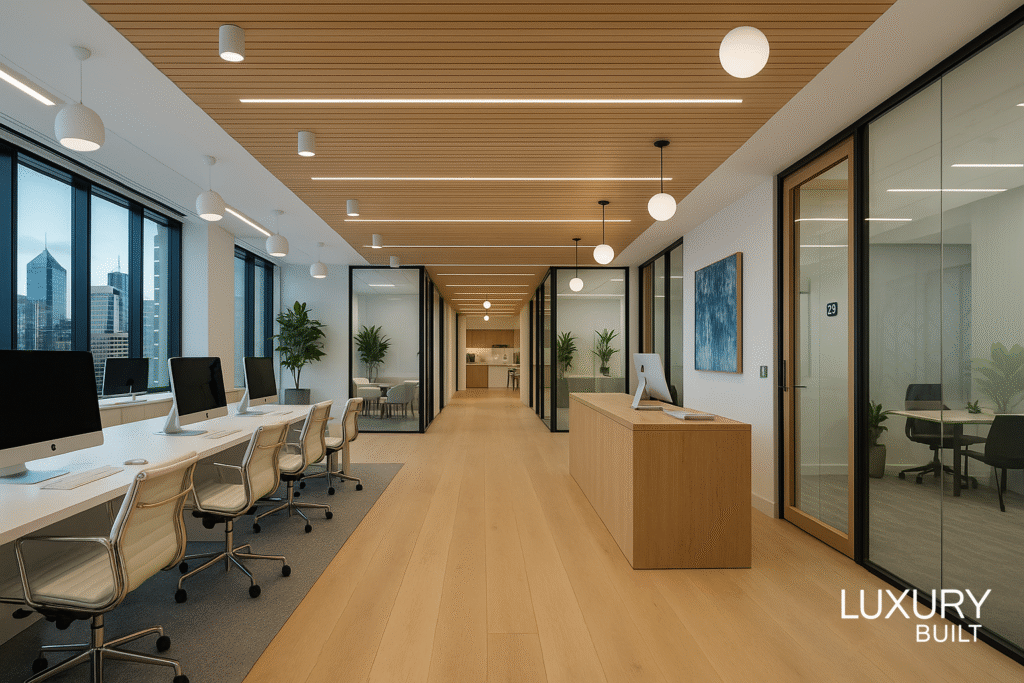When you step into a well-designed commercial space in Australia, it often feels seamless. The lighting works, the layout flows, and everything seems where it should be. But behind that polished finish is a carefully planned fit-out process that balances aesthetics, compliance, budget, and function.
Planning a commercial fit-out isn’t just about making a space look good. It’s about ensuring that every part of your design meets the strict Australian standards, while still delivering a space that supports your business goals. Whether you’re setting up a café, an office, a clinic, or a retail outlet, knowing how to approach a fit-out from the ground up makes all the difference.
Fit-Out Panning
Plan your commercial space with functionality, flow and long-term business needs in mind.
Standards
Ensure your fit-out meets the National Construction Code and all required Australian Standards.
Expert Execution
Work with experienced professionals to bring your space to life, safely and efficiently.
Starting with the Big Picture
Every fit-out should begin with a clear idea of what the space needs to achieve. It’s easy to focus on colours, lighting, and furniture, but the real success of a fit-out comes from how well the space functions for your team, your customers and your day-to-day operations. Before diving into materials or furniture, take time to map out how the space will be used and how people will move through it. A good commercial layout should support workflow, make customers feel welcome, and meet all safety and accessibility requirements.
Here in Australia, fit-outs are subject to strict regulations under the National Construction Code and various Australian Standards. It’s not just about meeting the bare minimum. These rules cover everything from ceiling height and ventilation to fire safety, emergency exits, and access for people with disabilities. Accessibility isn’t optional. Every commercial space must meet the standards outlined in AS 1428, which include things like compliant door widths, ramp gradients, and accessible bathroom facilities. Overlooking this part of the process can lead to fines, delays, or needing to tear things out and start again.
Navigating Australian Standards and Compliance

Every commercial fit-out in Australia must comply with the National Construction Code (NCC) and other Australian Standards. These rules cover everything from ceiling heights and ventilation to emergency exits and accessibility.
Compliance with the Disability Discrimination Act is especially important. Accessibility is mandatory for all new or renovated commercial spaces. This includes ramps, accessible toilets, braille signage, and clear pathways. The Australian Standard AS 1428 details these requirements, and failing to follow them can result in fines or costly rework.
Fire safety is another essential part of a compliant fit-out. Fire-rated materials, clear exit signs, emergency lighting, and alarm systems must all be installed and approved by a certified building surveyor before the space can be used.
Choosing the Right Team
Successful commercial fit-outs require a team experienced in the process and regulations. You will likely need a builder, an architect or interior designer, a building surveyor, and depending on your business, a certifier or fire engineer.
At Luxury Built, we recommend being involved early in the project. Early involvement helps identify compliance issues before they become costly problems. It also allows us to help clients adjust their designs to keep the style they want without overspending.
Designing with Purpose
Commercial spaces should do more than function well; they should reflect your brand, support your workflow, and provide a positive experience for staff and customers. However, great design must also meet building codes.
For example, open-plan offices with exposed ceilings are popular but need careful planning to ensure fire safety systems, heating, ventilation, air conditioning, and lighting comply with regulations. Similarly, retail and hospitality spaces often prioritise mood lighting but must also meet standards for emergency lighting and correct illumination levels as per AS/NZS 1680.
Every element, from counter placement to signage, must consider regulations, user experience, and long-term usability. A well-designed fit-out not only looks complete but also feels thoughtfully planned.
Timing and Council Approvals

Most commercial fit-outs in Australia require council approval. If you change the use of a space, you may need planning permits. Even internal work can require building permits or certifications before you can open for business.
One common cause of delays is underestimating approval times. These vary by council and can take from a few weeks to several months. Allowing enough time for design, review, submission, and changes makes the build smoother and reduces costly interruptions.
Budgeting for the Unexpected
Having a fit-out budget is one thing, but making sure it is realistic is another. Commercial fit-outs in Australia generally cost between $800 and $2,000 per square metre. The final price depends on factors such as size, industry, level of finish, and regulatory requirements.
For example, medical suites often cost more due to stricter standards. Adding kitchens or wet areas increases plumbing and ventilation expenses. Experienced builders will help you prepare a budget that includes construction, approvals, consultants, contingency funds, and adjustments after handover.
Bringing It All Together

A successful commercial fit-out combines clear goals, a skilled team, and a detailed understanding of design and compliance. It is about creating a space that works well, meets legal requirements, and supports your business long term.
At Luxury Built, we specialise in commercial fit-outs that meet Australian standards without sacrificing design or quality. We manage permits, paperwork, and construction, so you can focus on running your business.
If you are planning a commercial fit-out, contact Luxury Built to help you create a space that is both beautiful and compliant.
Sources
Victorian Building Authority (VBA)
- Commercial Building Work
- Commercial Builder Registration
- Building Industry Updates
- Building Act/Building Regulations FAQs
City of Melbourne


